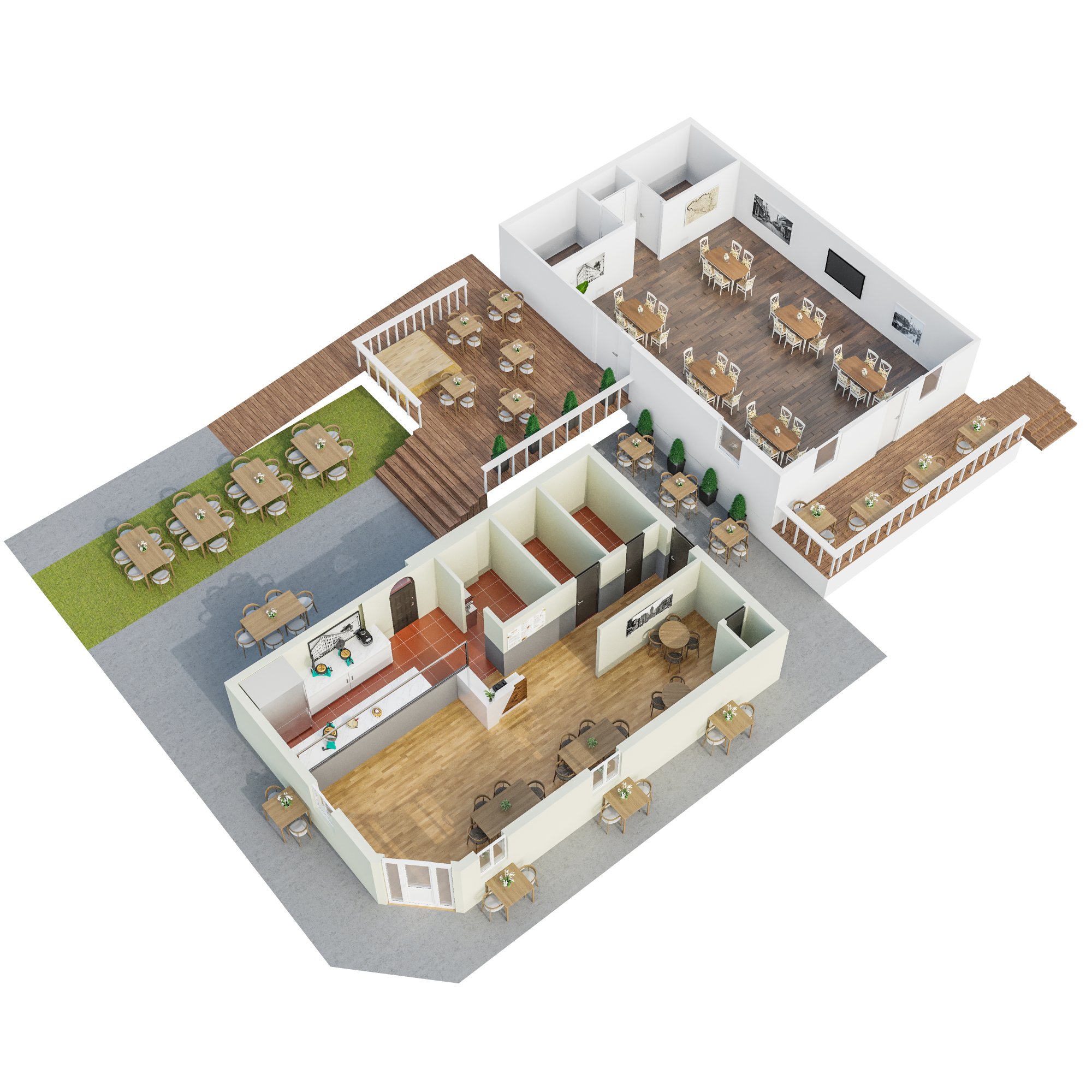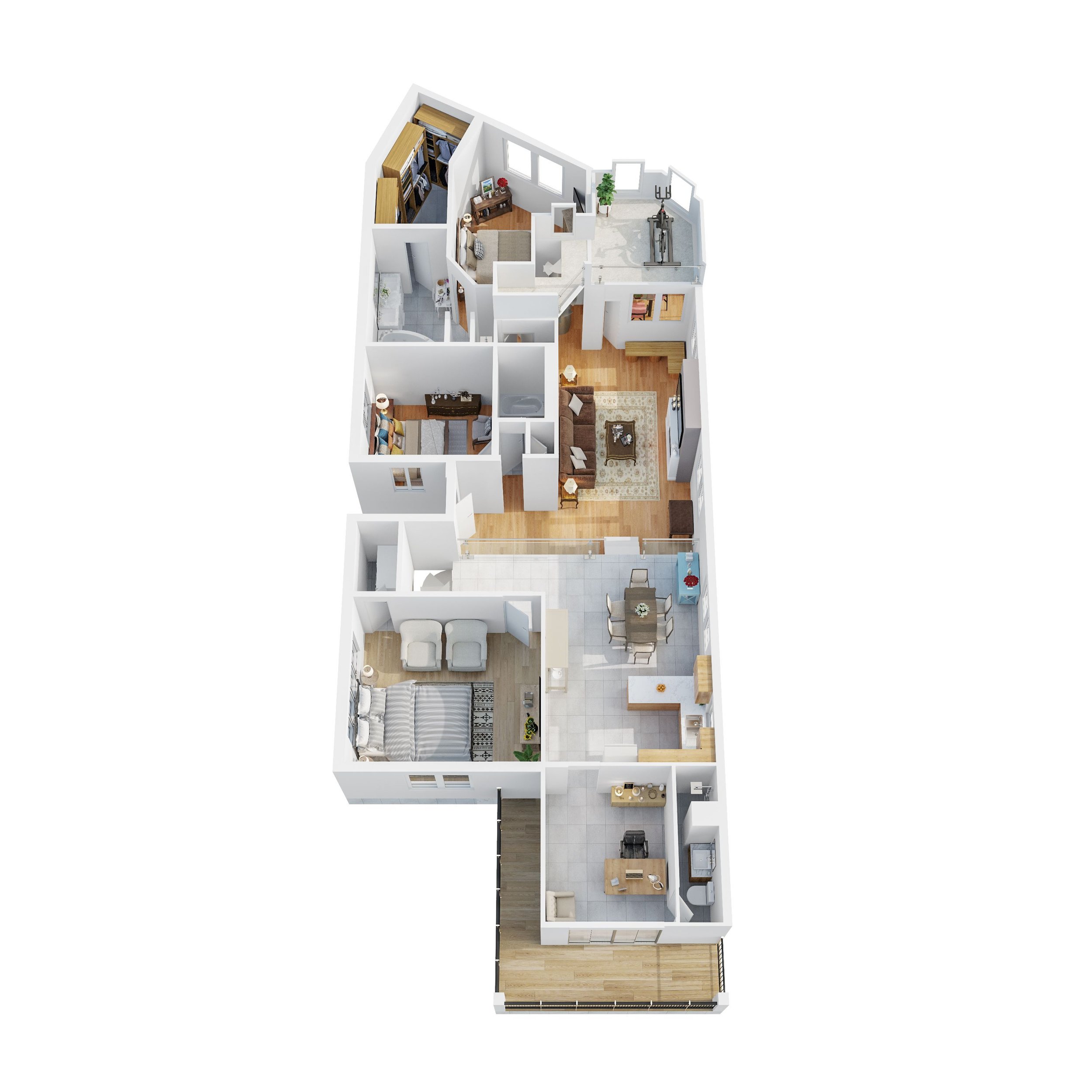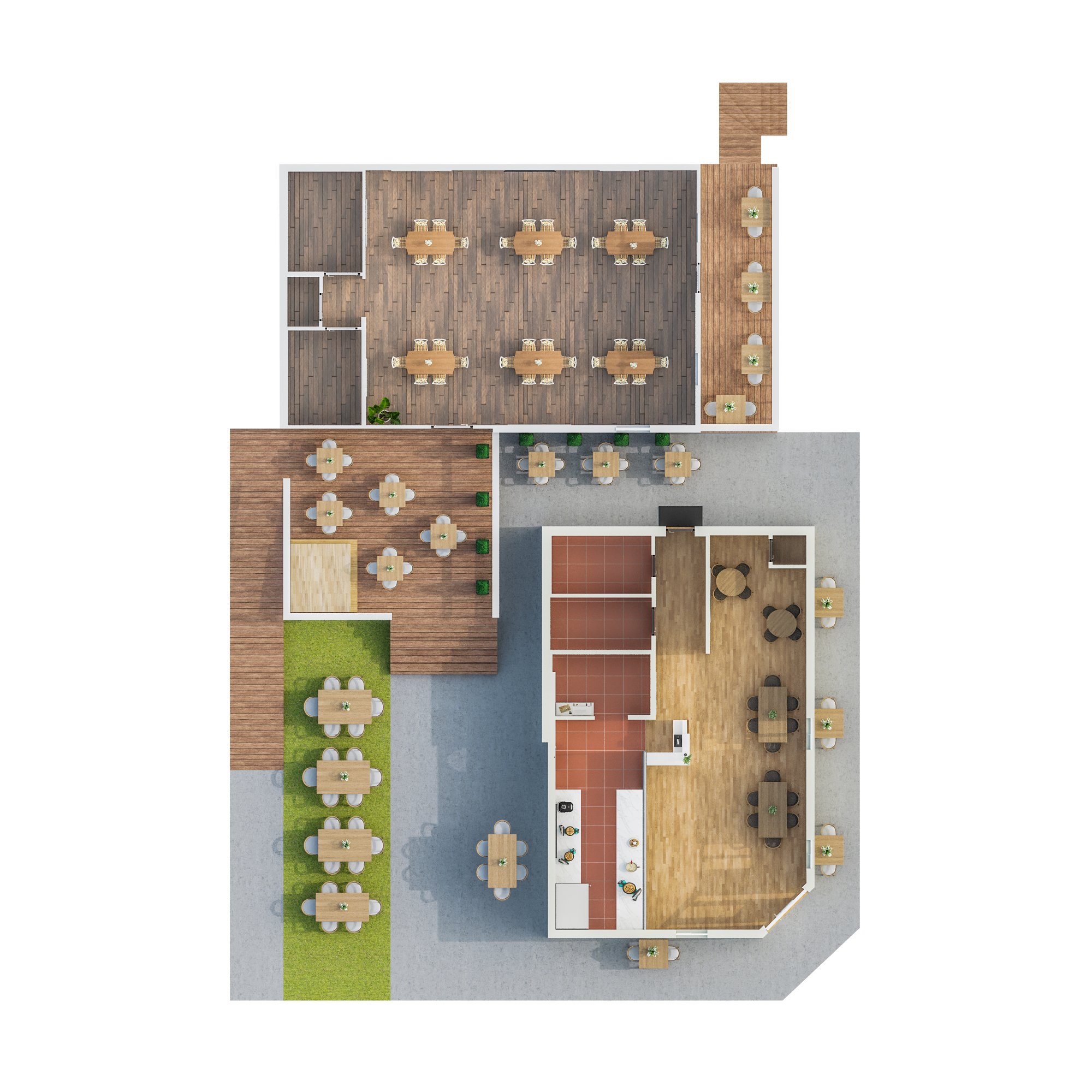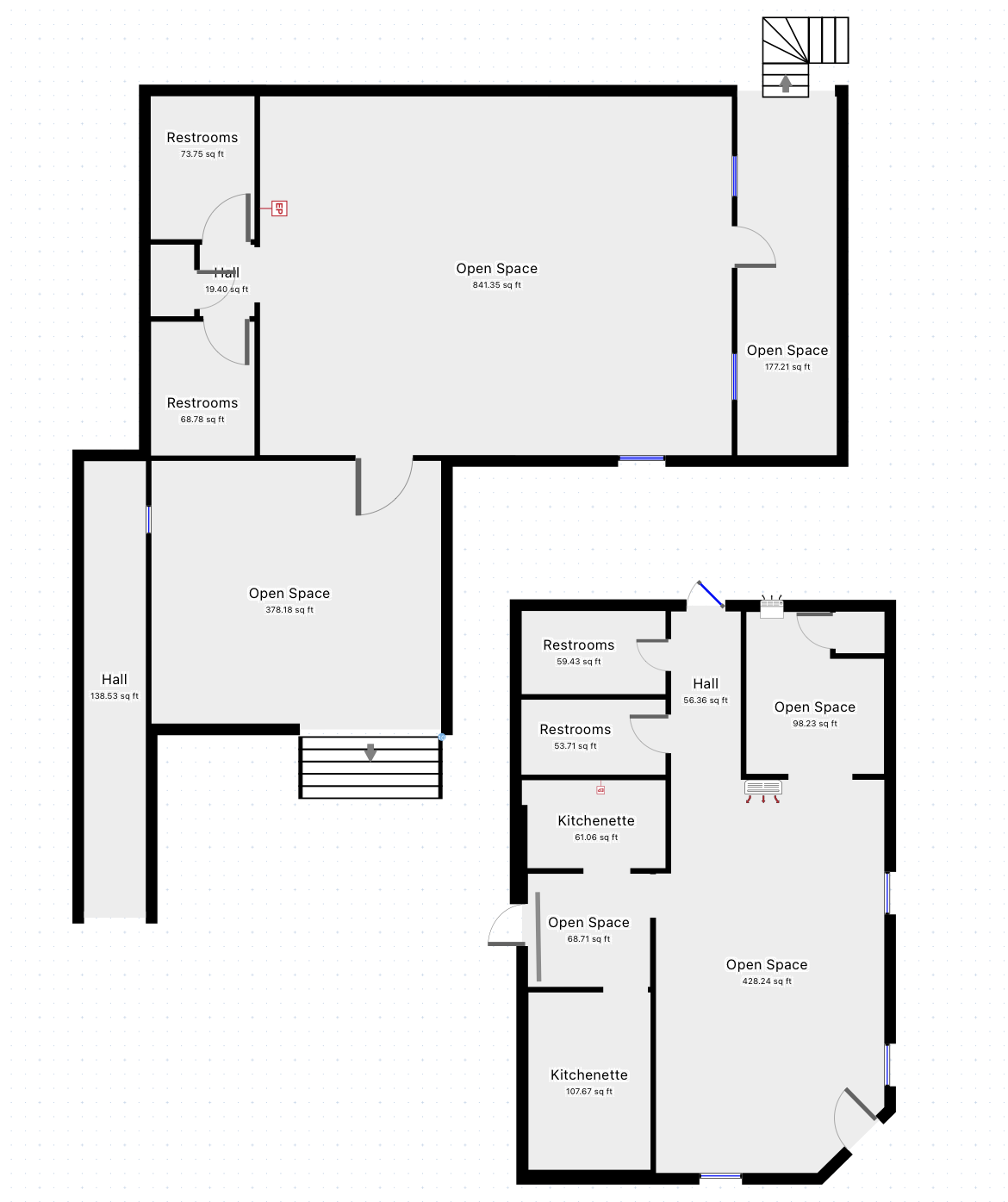Our 3D floorplan service is the perfect tool for anyone looking to renovate or redesign a space. Using specialized software, we can create a detailed, three-dimensional representation of a room or entire floor, complete with walls, windows, doors, and other features. Our service also allows for customization and the addition of furnishings and decor to see how the space will look when finished.
Our team of experts has years of experience creating custom 3D floor-plans for a wide range of projects, from small home renovations to large commercial buildings. By using our 3D floor-plan service, you'll gain a better understanding of how different design options will look in your space, allowing you to make informed decisions about colors, materials, and layout. Additionally, our service can help identify potential design flaws before construction begins, saving time and money in the long run.
Our 3D floor-plan service is not only a valuable tool for renovation planning but is also an excellent marketing tool. We can provide you with high-quality 3D renderings that can be used to showcase your design concept to clients or potential buyers, leading to increased sales and customer satisfaction.
Our 3D floor-plan service provides an accurate and detailed representation of a space, allowing you to streamline the renovation process while minimizing errors and maximizing creativity. Contact us today to learn more about our 3D floorplan service and how it can benefit your renovation project.
2D/ 3D Floorplans





